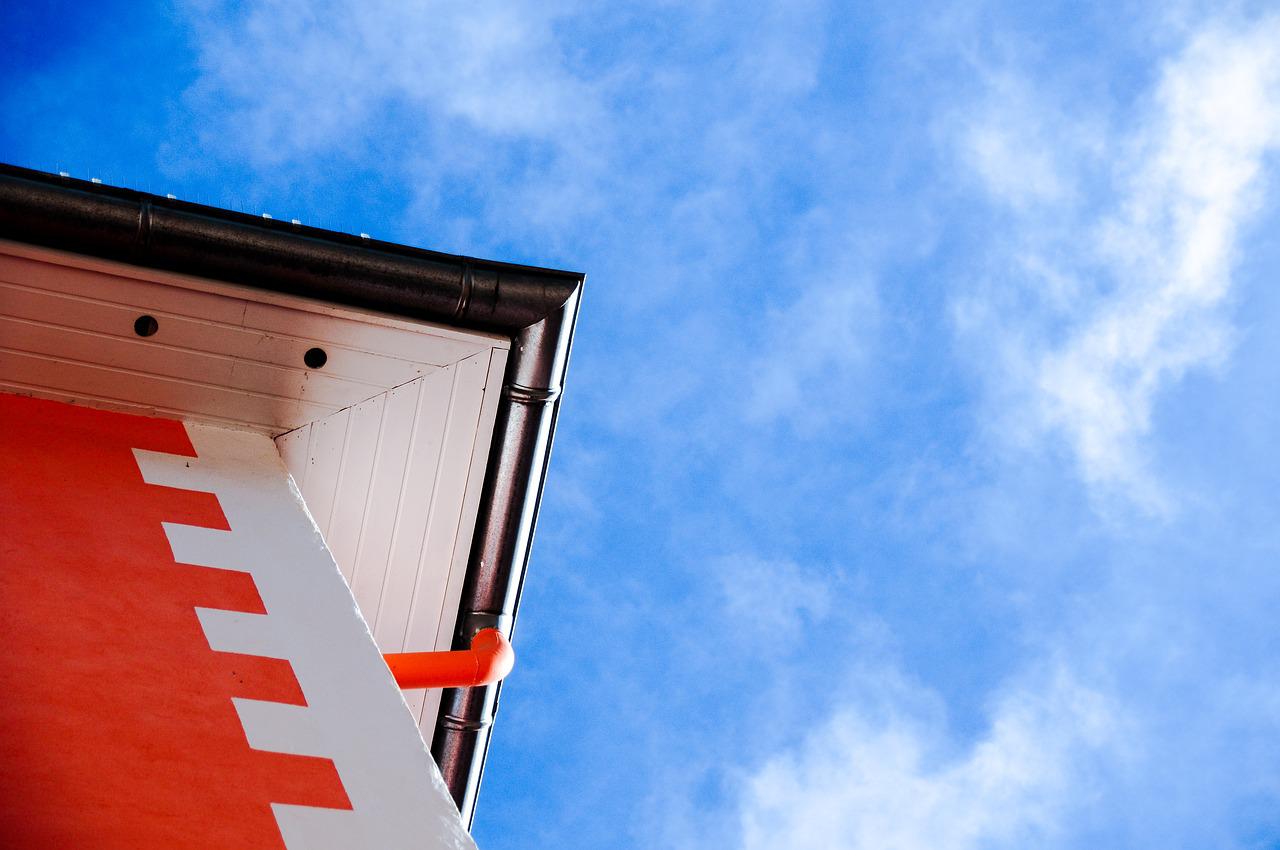All commercial buildings require critical components to facilitate business operations and maintain the property's functionality and safety capabilities. Electrical, plumbing, fire safety, and HVAC systems are the most common building components in commercial facilities. With it comes its sub-parts that are also essential in ensuring that the systems work as expected.
Although these components work perfectly to support the business properly, they have very different functionalities and responsibilities. For instance, electrical systems are responsible for powering up the building, while the role of HVAC units is to distribute conditioned air throughout the interior space.
There are several instances where the components seem to have the same functionality and appearance but entirely have different functionalities. One example is smoke vents and roof plumbing vents. Although both are installed on the roof, they have distinct purposes and usage. We must first understand how each vent works and its benefits to understand their differences better.
ROOF PLUMBING VENTS
The primary purpose of roof plumbing vents is to regulate airflow inside the pipes and disperse toxic sewer gases outside the property. They are a critical component of your commercial plumbing system since the sewer gas build-up needs an outlet to release the pressure and odor. At the same time, it assists the pipes in breaking down waste by maintaining a neutral pressure and distributing the water throughout the building.
Vent stacks also promote good indoor air quality by essentially removing the odor from wastewater and allowing it to flow appropriately outside as well. Additionally, it disperses fetid odor outdoors, preventing the interior space from smelling like wastewater. It is crucial to know how it works to understand its purpose better.
Step 1: Wastewater enters the pipeline through sinks, toilets, and showers.
Step 2: Immediately after the wastewater enters the sewage pipe, it flows through a water trapline. The bent trap and the water pool create a barrier that intercepts the sewer gases from escaping inside.
Step 3: As the wastewater enters the sewage pipe, it creates a siphon effect that causes a positive pressure that pulls away from the wastewater. The stack vents then neutralize the pressured water by releasing it outside.
Roof vents also operate as a ventilator to your plumbing system since the air build-up in your pipe fixtures needs an area to facilitate pressure. The sewer gas can escape inside your property if not properly released, impacting the occupants' health.
SMOKE VENTS
The danger that fire accidents present necessitated fire prevention and control systems essential to help keep the fire under control. Smoke ventilation, in particular, helps release smoke and hot air from a burning commercial establishment. It prevents smoke from extending throughout the facility, provides visibility for the occupants, and, most importantly, allows firefighters to navigate the premises without suffering smoke-related injuries or complications quickly.
The main objective of smoke vents is to effectively release smoke outside the building, which cannot be removed by opening the windows alone. Smoke systems can be made with different components and methods to achieve various design objectives. The objective may vary depending on the location or facility, like hospitals and commercial buildings may require very different designs. Here are the three main varieties of smoke vents:
- Smoke ventilation
- Natural ventilation
- Mechanical ventilation
The type of smoke ventilation you obtain will primarily depend on the kind of structure that you're trying to protect. Different establishments require different levels of smoke control management on which you have a legal obligation to ensure its protection.
In addition, you need to examine smoke control systems every six months to ensure that all parts perform to the required standard. Moreover, the building management is accountable for providing the appropriate level of fire safety within the premises. It is crucial to assign a safety inspector to ensure that all fire safety equipment and smoke systems are working.
Here are some essential segments to take note of when inspecting smoke vents:
- Changes in appearance
- Damage to any components
- Fastening security
- Weather tightness
- Adjacent roofing and flashing condition
- Any deficiencies
- Any other pertinent items
While you may have designated personnel for building maintenance, hiring an expert to maintain or install the ventilation system would be ideal. The expert must have relative experience in fire system verification, system configuration, installation, and commissioning under the relevant industry standards.
THE BOTTOMLINE
Both roof plumbing vents and smoke vents have ventilation properties, but they are entirely different. They are both an essential part of building components, and their purpose cannot be altered. One may think that roof plumbing vents can dispel smoke; however, its entire design and materials are not fit to assist evacuees and firefighters during a fire.
Are You a Professional?
Requests for your services are coming in left and right. Let’s connect and grow your business, together.


