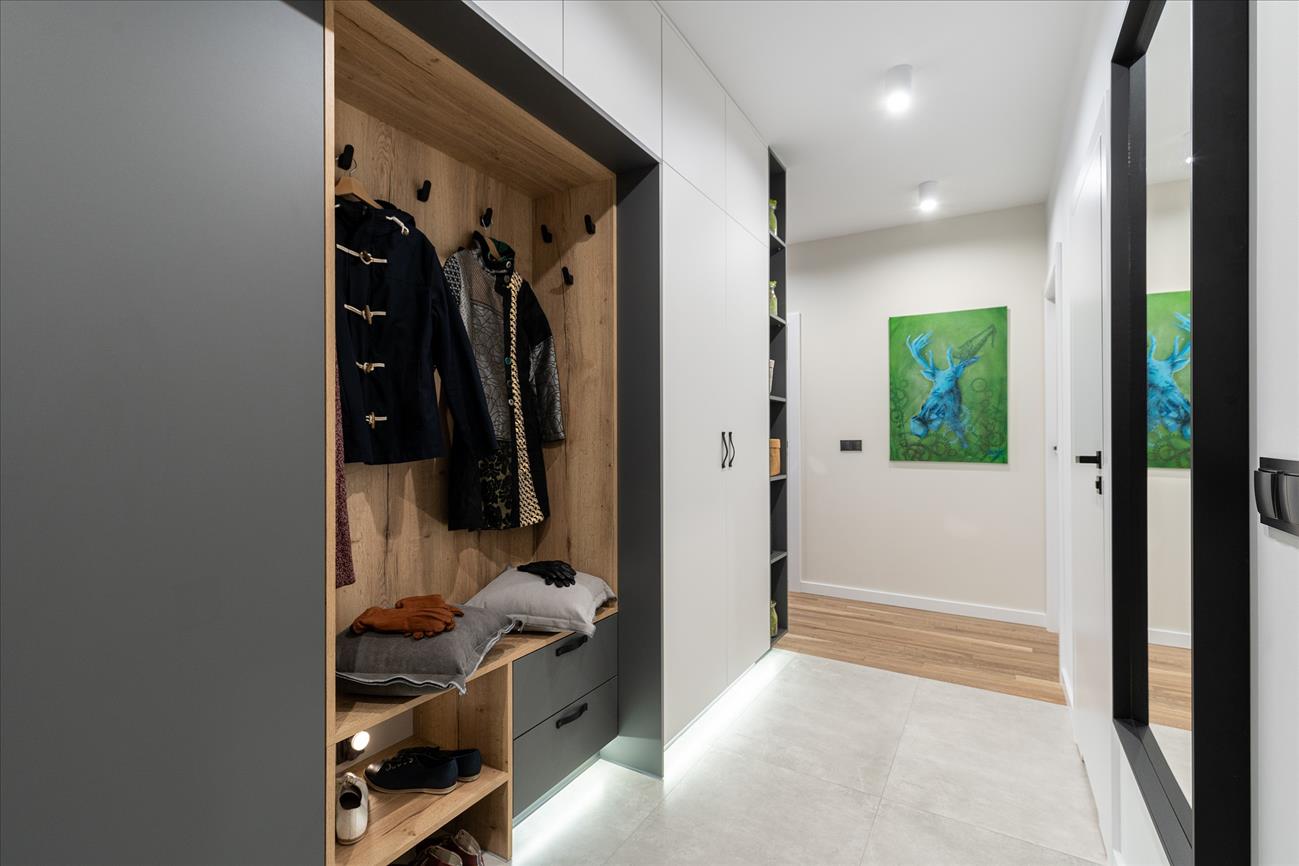If you live in your dream home, you want your closet space to reflect all the time and attention you've put into the rest of your house. A great closet can elevate an already attractive space or make an average room more functional. If you are feeling iffy about your bedroom, installing a spacious and well-organized closet can make all the different in changing your experience. Here are some tips to help you plan your dream closet renovation quickly and easily.
Extend Your Bedroom
Your closet should be an extension of your bedroom space. Do you want your closet space to be purely functional? Do you want a dressing area within the closet? Ideally, entering your closet will feel like a seamless transition from your bedroom space. These are things to consider at the beginning of the design process.
Think About Storage
A master closet should include many options for storage and fit your lifestyle. Do you have many pairs of sneakers or dress shoes? Think about including shelves for your collection. Do you have several pairs of mens tights? Consider special hangers to distinguish them from the rest of your clothes. If you have unique groups of clothing, such as purses or high heeled shoes, make sure that there is ample room to show off these groupings. A crowded or unorganized closet is one you won't want to use often, so make sure you consider every aspect of storage before you proceed with renovations.
Make It Stylish
Your closet should reflect your personal style. You won't want to spend much time in your closet if it is drab and boring, so don't be afraid to pick beautiful finishes! Try putting artwork on the walls or installing a plush carpet. You could add a center island to display flowers and accessories or hang an elegant chandelier. If you can afford to do so, use materials like wood, metal and marble to elevate the design. Your closet should look like a beautiful boutique that you can't wait to visit every morning when you get dressed.
Evaluate Your Wardrobe
You should think about the way you actually live as you are designing your ideal closet space. If you wear only dresses and can't stand pants, don't include any pants rods in your closet. If you only wear one pair of shoes, don't include a wall of shelves. Make a detailed inventory of your clothing and think about what you wear on a daily basis. This should guide the rest of the design process.
Pick an Aesthetic
Your closet should match the style of the rest of your house. If you have a bohemian-themed house, your closet shouldn't look industrial. You want everything to blend perfectly, so that the closet feels like a natural extension of your living space. Look carefully at the way you decorate the rest of your home and choose rugs, artwork, drawer pulls and lighting that are a perfect match.
Choose the Right Designer and Contractor
If you are confident in the areas of design and contracting work, you should proceed with your plans. Like many people, however, you may need to hire the experts to help you. Do your research before hiring a designer and contractor. They will be working together to create your perfect space. Look at the designer's portfolio and ask friends for recommendations as to designers they have worked with in the past. Likewise, you should look at contractor reviews and examples of their past work. Ask for a consultation before you commit or sign any type of contract. Don't be afraid to ask questions and don't hesitate to ask for frequent updates on their progress.
If you follow these simple steps, the closet of your dreams is easily attainable. This can make your daily routine so much more enjoyable and convenient. Don't settle for anything less than a closet that makes you feel like a celebrity!
Are You a Professional?
Requests for your services are coming in left and right. Let’s connect and grow your business, together.


