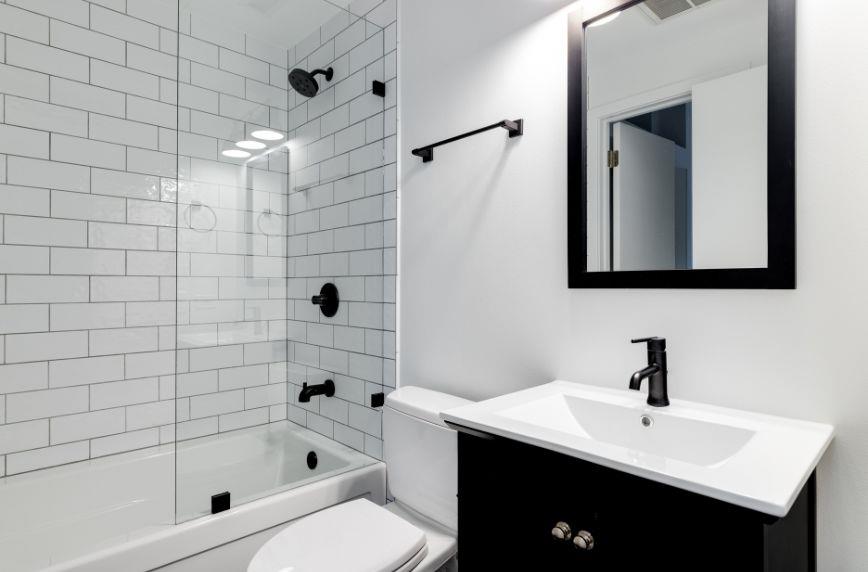Remodeling a small bathroom can be a challenge, especially if you have hopes for more space and storage. But with careful planning and creative strategies, you can transform small bathrooms into functional and stylish spaces. Explore five savvy tips for remodeling small bathrooms and learn how to maximize your space and create a bathroom that not only meets your needs but also reflects your personal style.
Lighten Up
One of the most effective strategies for enhancing a small bathroom is to lighten up the space. Using light colors, particularly on walls and floors, can significantly brighten the room and create the illusion of a larger space. Opting for shades of white, cream, or pastels can reflect light around the room, making it feel airy and spacious.
Similarly, incorporating reflective surfaces into your design can amplify this effect. A large mirror or high-gloss tiles can bounce light around the room, further enhancing the sense of space. By strategically using light colors and reflective elements in your small bathroom, you can transform it into a bright, welcoming space that feels much larger than its actual dimensions.
Use a Non-Standard Tub
Traditional tubs, while luxurious, can consume a significant portion of space in a small bathroom. That's where the idea of using a non-standard tub comes into play. These tubs are designed with smaller dimensions or unique shapes to fit snugly into more compact areas. For instance, a corner tub or a deep soaking tub can provide the same relaxation benefits as a standard tub while occupying a smaller footprint.
A skilled plumber can use specialized tools like pipe benders or reciprocating saws and pipe fittings like elbows to configure pipes in a small bathroom without expanding the bathroom’s square footage. When planning a bathroom remodel in a limited space, be sure to discuss details like this with any contractor you consider hiring to do the job.
Try a Pedestal Sink and Creative Storage
Every inch of space counts in a small bathroom. One way to reclaim some of this precious real estate is by replacing a bulky vanity with a sleek pedestal sink. Not only do pedestal sinks take up less physical space, but their open design also contributes to the illusion of a more spacious room.
However, this does mean you'll lose some storage space. To counter this, get creative with your storage solutions. Consider installing floating shelves above the toilet or towel racks behind the door. Recessed medicine cabinets or shower niches can also provide practical storage without encroaching on your limited space. By combining a pedestal sink with clever storage ideas, you can maintain functionality while creating a more open, uncluttered look in your small bathroom.
Resist Clutter
Even with creative storage solutions like extending a countertop behind the toilet and installing floating shelves or towel racks, your small bathroom can still feel cramped if you allow it to accumulate clutter.
Store linens in a hallway closet, along with personal care products that come in large bottles. Limit items in the bathroom to decorative travel-sized shampoos and lotions and perhaps a small, colorful bud vase on your limited countertop space.
These are just five tips for remodeling a small bathroom that can help you create a comfortable space that feels larger than it is when knocking out walls and expanding square footage isn’t an option.
Are You a Professional?
Requests for your services are coming in left and right. Let’s connect and grow your business, together.


